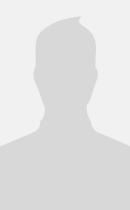15 Allatoona Avenue, Secret Harbour WA 6173
Sold for $650,000
HOME OPEN CANCELLED - Under contract
Kathryn Fiorenza is pleased to welcome 15 Allatoona Avenue in Secret Harbour to the sales market.
This immaculately presented four bedroom, two bathroom property with underground swimming pool will have your jaw dropping from the moment you walk in the front gate to your very own private courtyard oasis.
The current owners have not been afraid of making this home their own. Every room has been upgraded and beautiful design elements are featured throughout. From colour schemes and wallpaper, to unique skirting and ceiling roses, plus impressive lighting & vanities…. even the light switches will knock your socks off.
Stepping through the striking teal front door you are welcomed by a spacious formal front loungeroom, with timber floors and planation shutters, both of which are featured throughout the entirety of the home. Also located at the front is the queen size master bedroom, with walk in robe and stunning ensuite with statement double vanity. An additional single bedroom is situated next to the master, making it an ideal nursery or study.
This front section of the home can be closed off, perfect for those with young children sleeping in the rear bedrooms or those needing their own “space”.
The open plan living area is sure to impress with stunning chandeliers, a striking feature wall, tile fire and formal dining space or activity area.
Entertaining was clearly in the forefront when this home was designed, with a seamlessly flowing kitchen to dining to alfresco feel.
The upgraded kitchen is situated in the heart of the home overlooking the open plan living, with breakfast bar, wall mounted oven, built in pantry, dishwasher recess, large fridge recess and shopper’s entrance directly to double garage.
Off the hallway all secondary double size bedrooms have walk in robes, plantation shutters and various feature lighting.
The family bathroom is a must see, with free standing claw foot bath and shower combination, plus floor to ceiling subway tiles. The laundry can be found towards the end of the hallway with open shelving, linen cupboard, gorgeous timber-look laminate benchtop, statement laundry sink and the “Toilet of all toilets”.
A paved alfresco is located just off the kitchen, whilst the large patio overlooking the 32sqm Swimming Pool is accessible through the glass balustrading or via dining area. With artificial lawn, established florals and a lovely water feature, this backyard is super low maintenance and perfect for entertaining. It even has its own mural along the back fence and raised decking for poolside lazing.
Additional features:
• Security Camera system from front gate to backyard
• Ducted Evaporative Air Conditioning
• Solar Hot Water system with gas backup
• Storeroom off Dining area
• Second minor bedroom has been used for home business and has a plumbed vanity
• Side paved Patio PLUS Large rear alfresco
• Small garden shed
• Linen press in hallway
• Secure front courtyard with established plants and water feature
• Double garage with personal access roller door to side patio, plus shoppers entry
• Ample parking – extra wide driveway plus paved verge
This beautiful family home is situated on a generous 630sqm nearby Comet Bay College, less than 2km from Secret Harbour Primary school and only 1.3km from the local Secret Harbour Square shopping precinct. Other attractions of the area include the Secret Harbour Golf Links Course, the popular “Octopus Park” playground and the incredible coastline and family friendly beaches.
There is a reason why listings in Secret Harbour don’t last long on the market and it is certain this impressive home too will be snapped up in record time. Contact Professionals Sales Agent Kathryn Fiorenza today to book an appointment, before you miss out.
Council: $TBA/ Water: $1142 approx p.a./ Land: 630 sqm / Built: 2007
*The description provided is for general information purposes only. Professionals Mandurah believes that this information is correct but it does not warrant or guarantee the accuracy of the information. Buyers are advised to undertake independent due diligence and make their own enquiries regarding the property, as no responsibility can be accepted by Professionals Mandurah for any information that may be deemed incorrect.
Property ID: 1210947
Contact Agents

Default User
Professionals Mandurah
56 Pinjarra Road, Mandurah WA 6210 | Phone 08 9535 3822


























